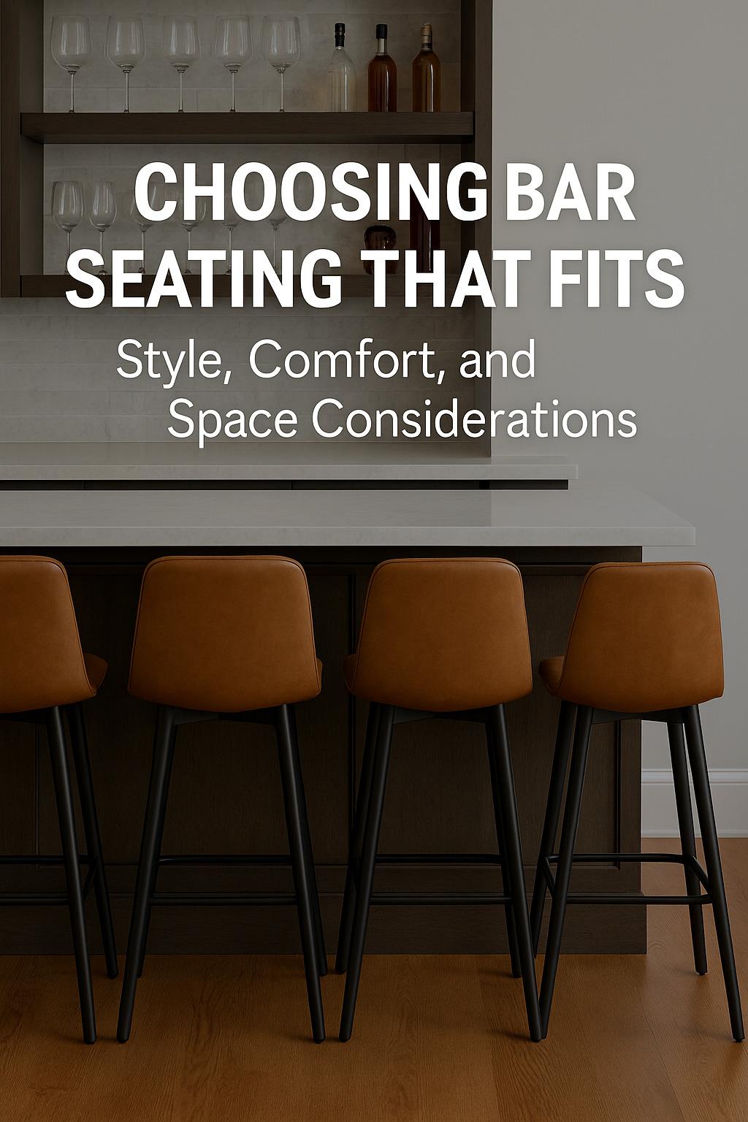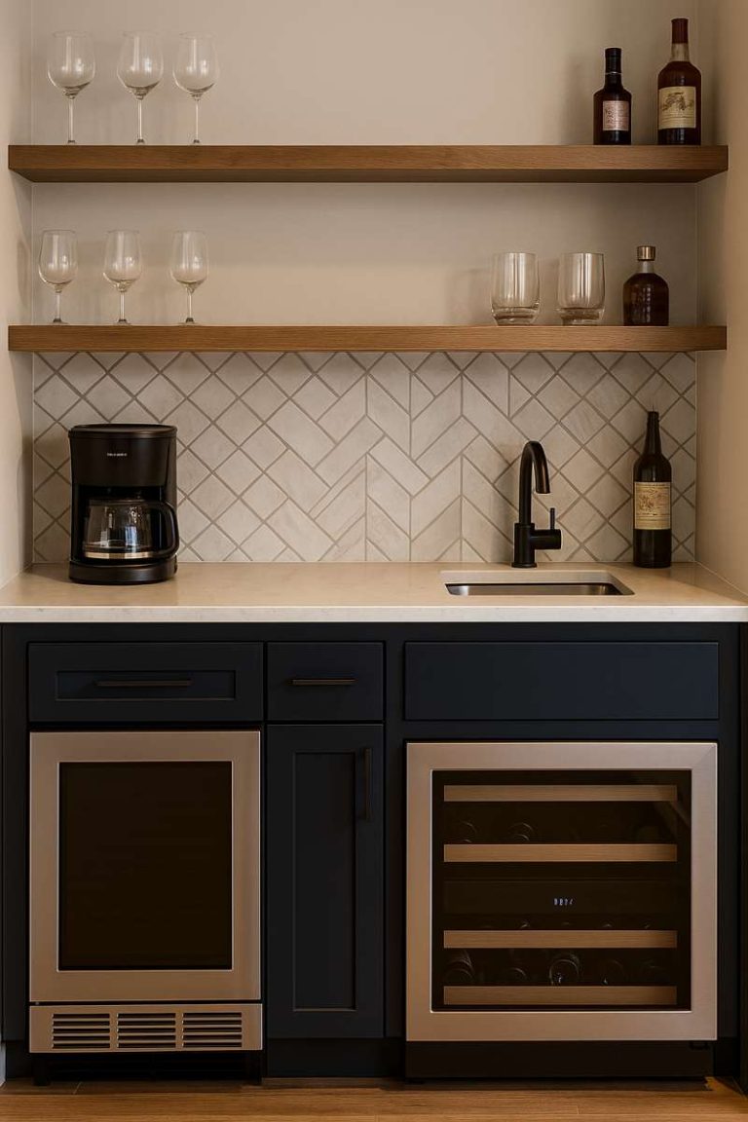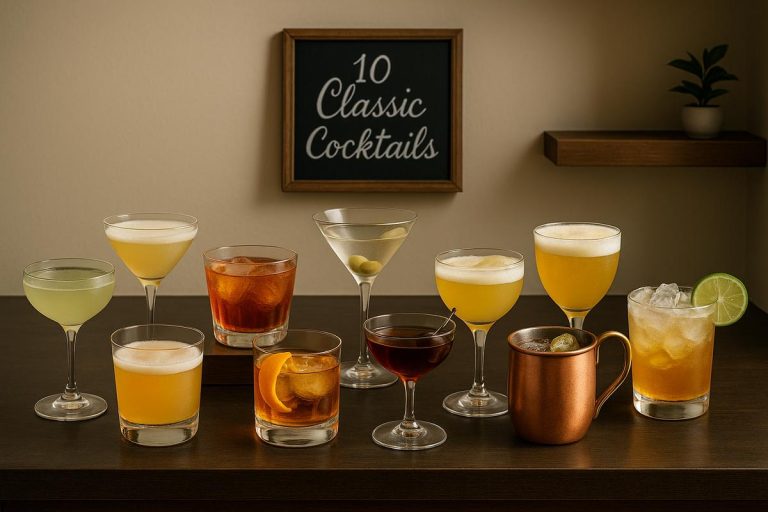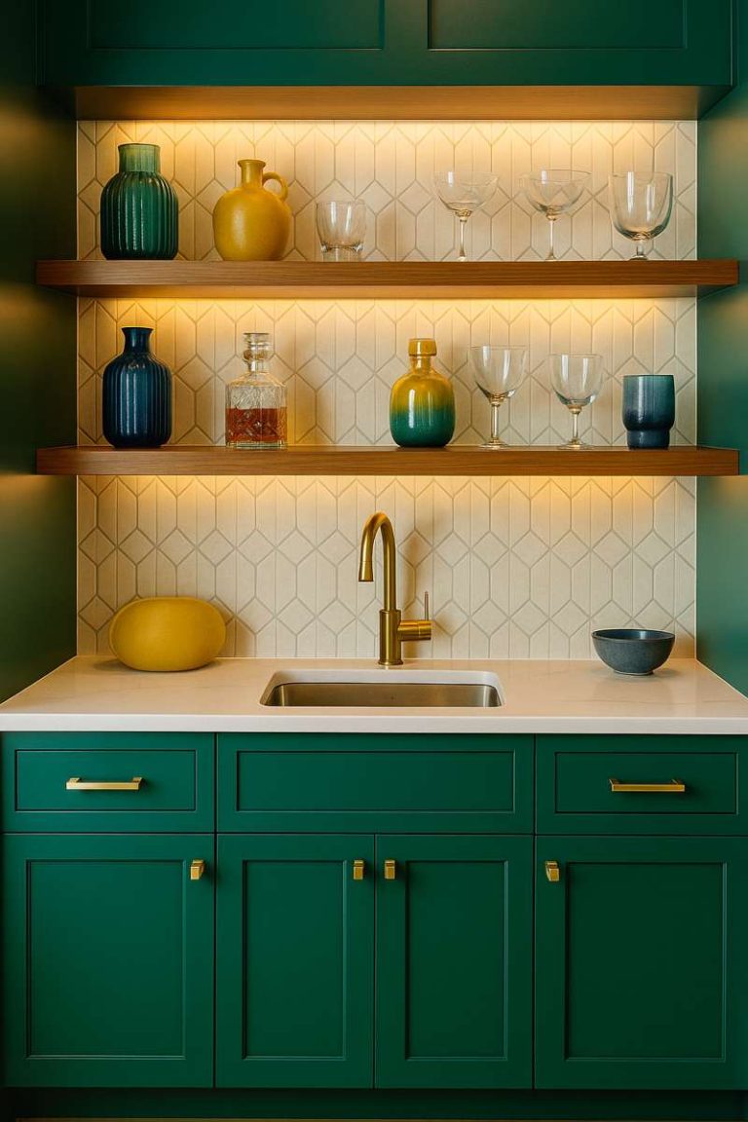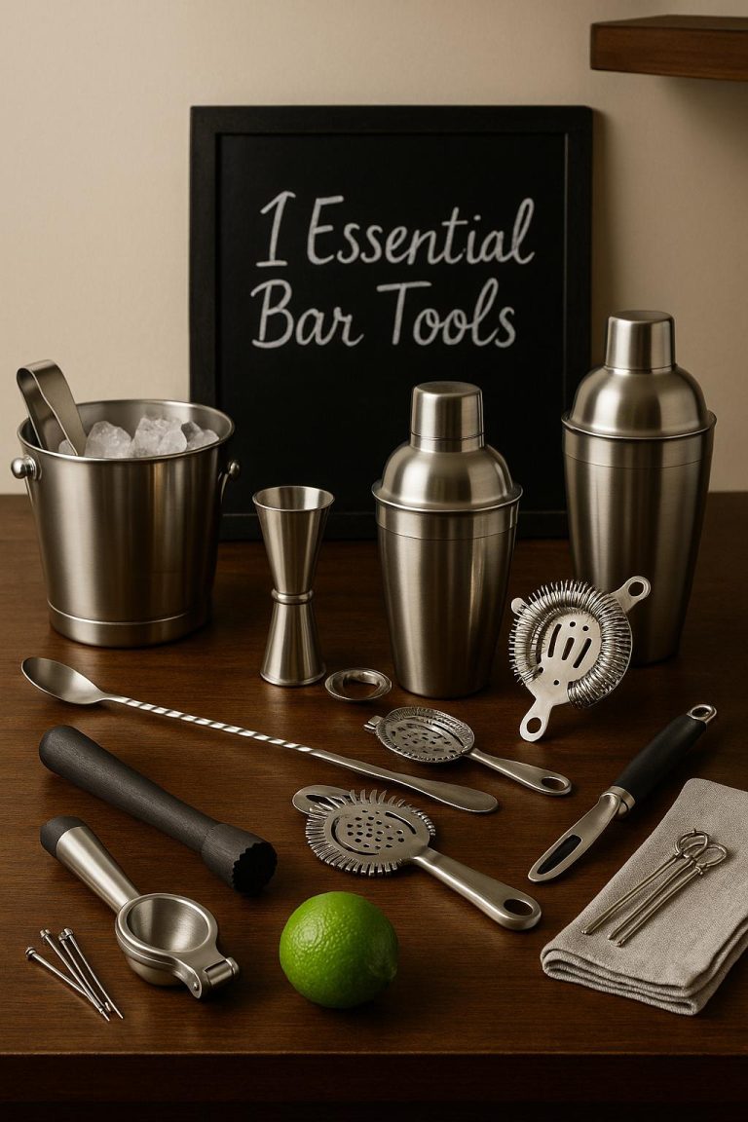Choosing Bar Seating That Fits
Choosing Bar Seating That Fits: Style, Comfort, and Space Considerations
When designing a home bar or wet bar area, it’s easy to get caught up in finishes, lighting, and backsplash options—but bar seating plays just as critical a role. The right stools or chairs can elevate the look of your space while also ensuring guests are comfortable and the layout remains functional. Here’s how to choose bar seating that not only looks great but fits your home perfectly.
Understand the Height Differences
Before browsing styles or colors, it’s essential to know the height of your bar or counter.
- Counter-Height Seating: Best for surfaces 34″ to 36″ high. Stools are typically 24″ to 26″ tall.
- Bar-Height Seating: Designed for bars 40″ to 42″ high. Stools range from 28″ to 30″ tall.
- Adjustable Seating: Ideal if your bar has mixed or unique heights.
Choosing the wrong height is a common mistake that can make even the most stylish stools uncomfortable.
Match the Seating to Your Style
Bar seating can define the vibe of your bar area. Consider these popular styles:
- Modern: Sleek lines, metal frames, often minimal padding. Great for contemporary or industrial bars.
- Farmhouse or Rustic: Wood finishes, distressed details, perhaps with woven or leather seats.
- Coastal or Beach Style: Whitewashed finishes, light wood tones, often with rattan or linen seats.
- Transitional: A blend of classic and contemporary—neutral tones, gentle curves, and subtle patterns.
Match your stools to your cabinetry, lighting, and general decor for a cohesive look.
Comfort is Key
If you want your guests to stay and socialize, comfort matters.
- Upholstery: Adds comfort and softness; look for easy-clean materials if spills are likely.
- Footrests: Make a big difference, especially for taller stools.
- Backrests: More supportive than backless stools, ideal for longer lounging.
- Swivel Function: Helpful in tighter spaces or open-plan layouts.
Don’t be afraid to mix bar seating styles for visual interest—for instance, use backless stools along a wall and full-back chairs at the bar’s end.
Space Planning & Layout
Getting the right number of stools is about more than how many people you want to seat. Consider spacing:
- Leave 26 to 30 inches from the center of one stool to the next.
- For swivel stools, allow extra clearance.
- Maintain at least 12 inches of knee space from seat to counter overhang.
If your bar is used for dining or remote work, consider comfort-focused stools with arms and full support.
Practical Extras
Some seating options come with features that add function:
- Stackable or foldable stools for flexibility.
- Built-in handles for easier repositioning.
- Waterproof materials if your bar is outdoors or in a high-moisture area.
Final Thoughts
The perfect bar seating is a marriage of form and function. Start with accurate measurements, then narrow down by style and comfort. Think about how the space will be used, and don’t forget the little things like footrests and spacing. Whether you’re outfitting a cozy cocktail nook or a full-scale basement bar, the right seating can make your bar the most inviting spot in the house.
